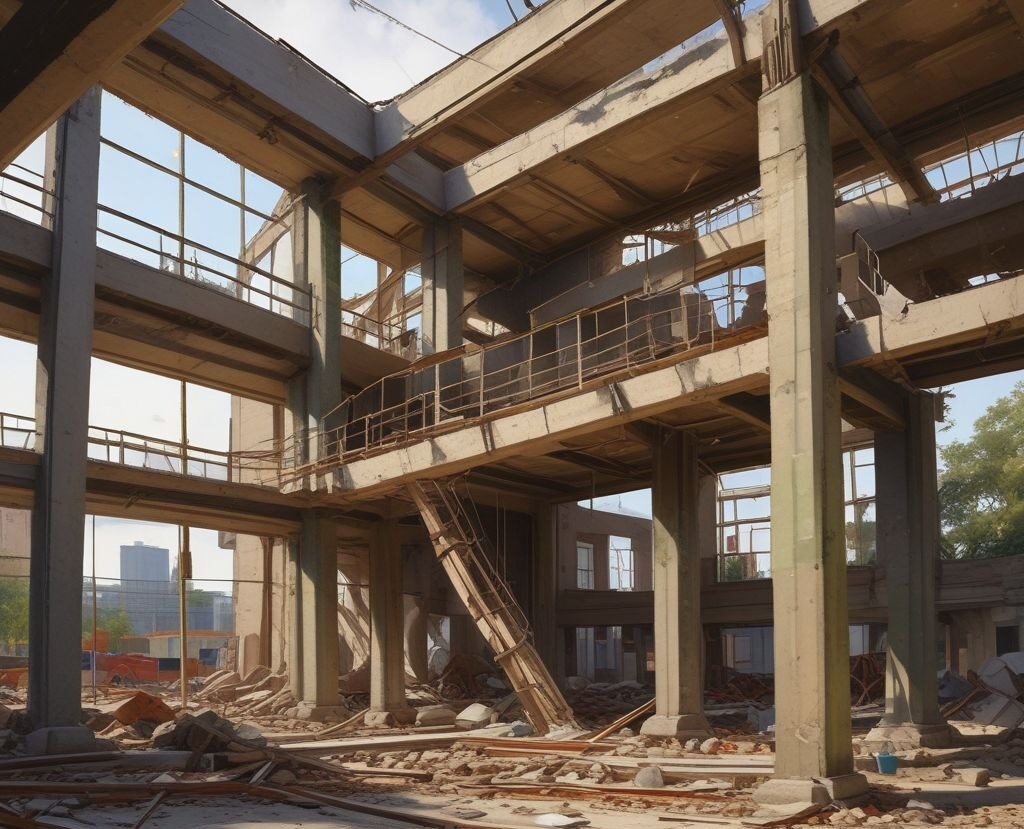When constructing any building, whether residential or commercial, structural integrity is the most critical factor. However, even small mistakes during construction can lead to serious structural problems, compromising the safety, durability, and performance of the building. In this blog, we’ll highlight 10 common structural mistakes made during construction and explain how our company proactively prevents and corrects these issues, ensuring that every building we work on stands the test of time.
1. Poor Foundation Work
The foundation is the cornerstone of any building, and poor foundation work can result in issues like cracks, settling, and even structural collapse. Common mistakes include improper soil testing, inadequate drainage, and using the wrong type of foundation for the soil conditions.
How We Fix It:
- Conduct thorough soil testing to determine the right type of foundation for each project. This ensures that the foundation is stable and suited to the site conditions.
- Implement proper drainage systems to prevent water from accumulating around the foundation, which can weaken the structure over time.
- Use reinforced concrete and appropriate materials to ensure the foundation is strong and built to last.
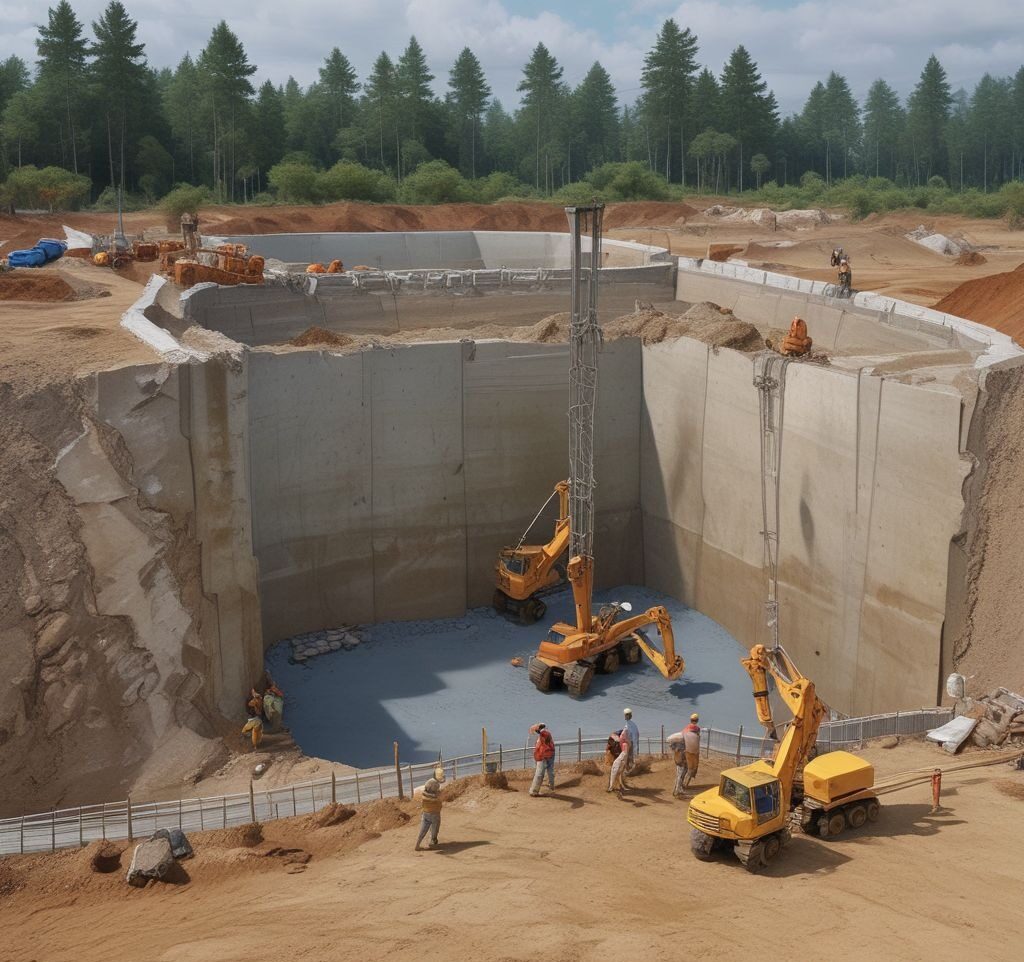
2. Improper Load Distribution
Failure to distribute the building’s load evenly across supporting structures can lead to sagging floors, cracked walls, and even structural failure. This often happens due to poor design or inadequate support beams and columns.
How We Fix It:
- Work closely with structural engineers to ensure that the load is properly calculated and distributed across all supporting elements, such as beams, columns, and walls.
- Use high-quality materials for load-bearing structures and ensure they are installed correctly according to design specifications.
- Regularly inspect load distribution during construction to make adjustments as needed.
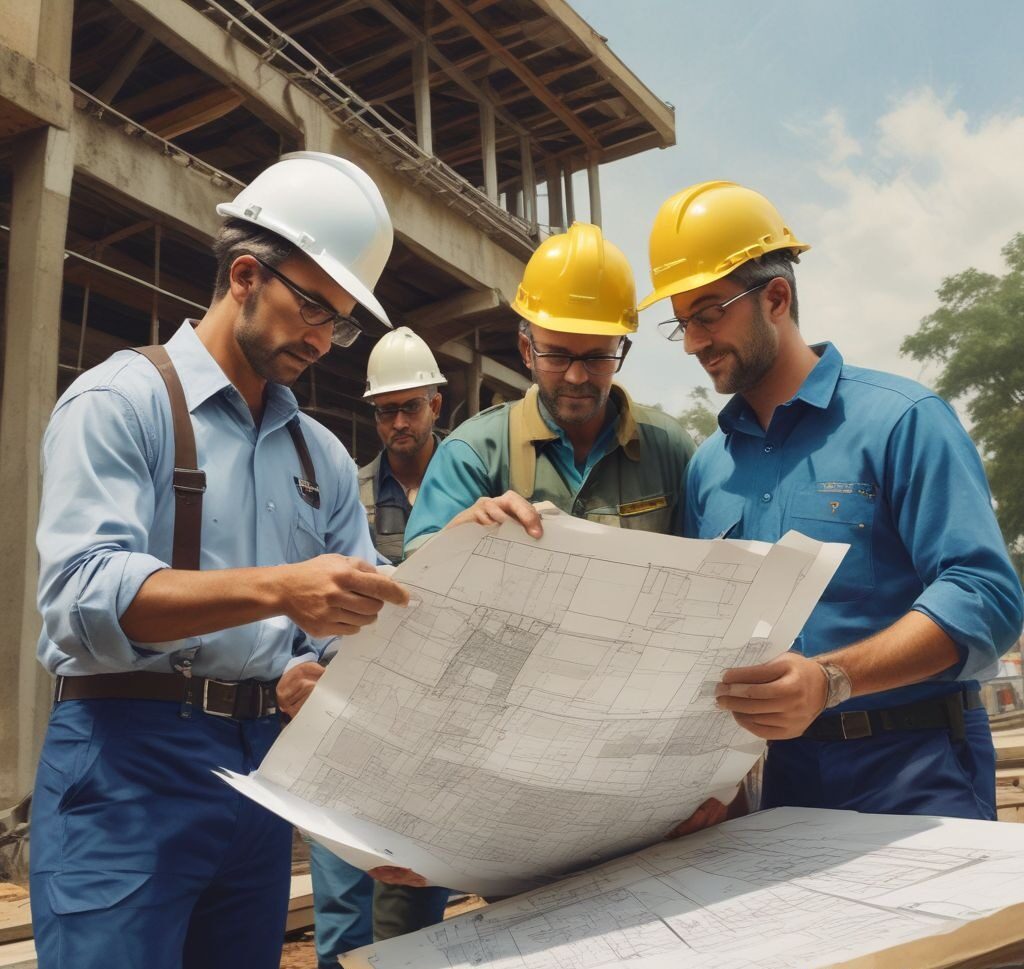
3. Inadequate Reinforcement of Concrete
Concrete is a strong material, but it needs proper reinforcement with steel bars or mesh to handle the stresses and strains it will face over time. Failing to reinforce concrete adequately can lead to cracks and loss of structural integrity.
How We Fix It:
- Follow reinforcement guidelines strictly, ensuring that the appropriate amount of steel reinforcement is used based on the structural needs of the project.
- Regularly inspect the placement of reinforcement during construction to ensure it meets engineering specifications.
- Use high-quality, corrosion-resistant steel to reinforce concrete and prevent long-term weakening.
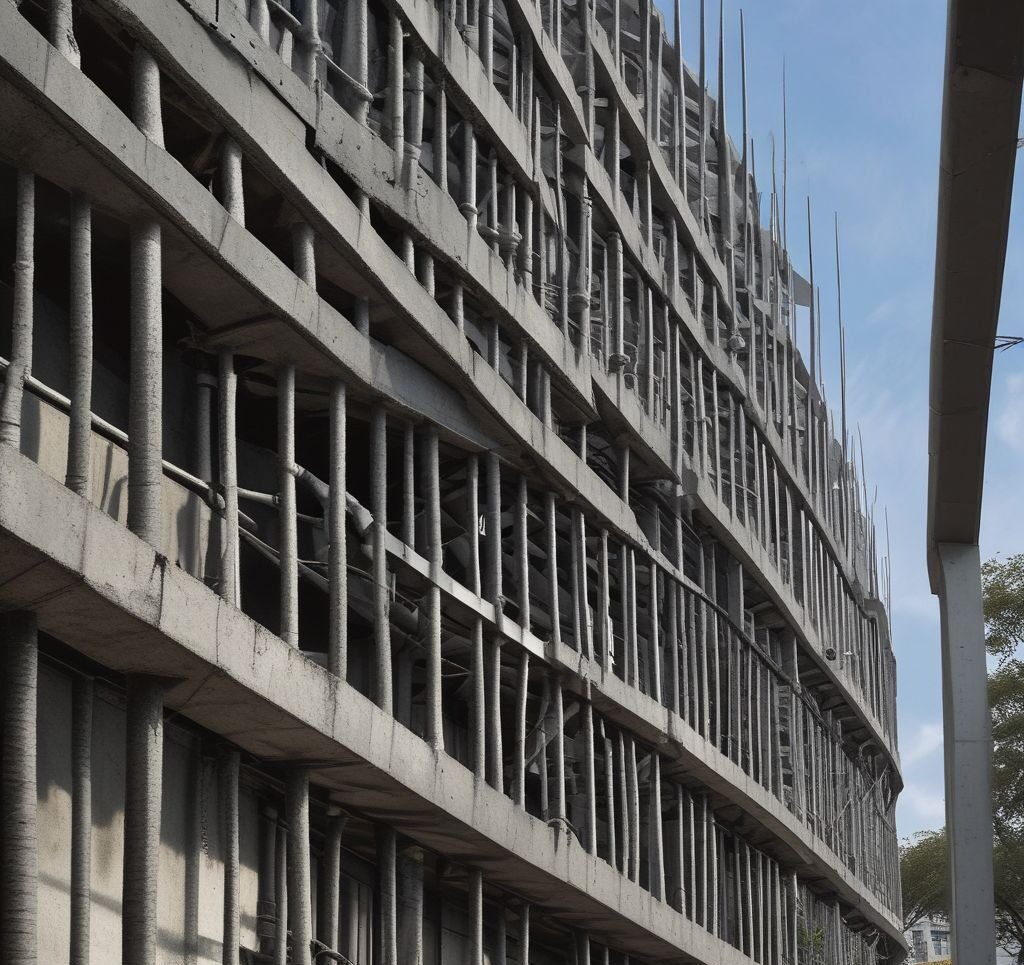
4. Weak Connections Between Structural Elements
Poor connections between structural elements like beams, columns, and walls can cause shifting, cracking, or even collapse in the event of stress, such as during an earthquake or heavy load.
How We Fix It:
- Ensure that connections between structural elements are securely anchored and reinforced with bolts, plates, and welds as needed.
- Conduct regular inspections to verify that connections are strong and meet design specifications throughout the build process.
- Use advanced engineering techniques to test connection strength under simulated load conditions before moving on to the next phase of construction.
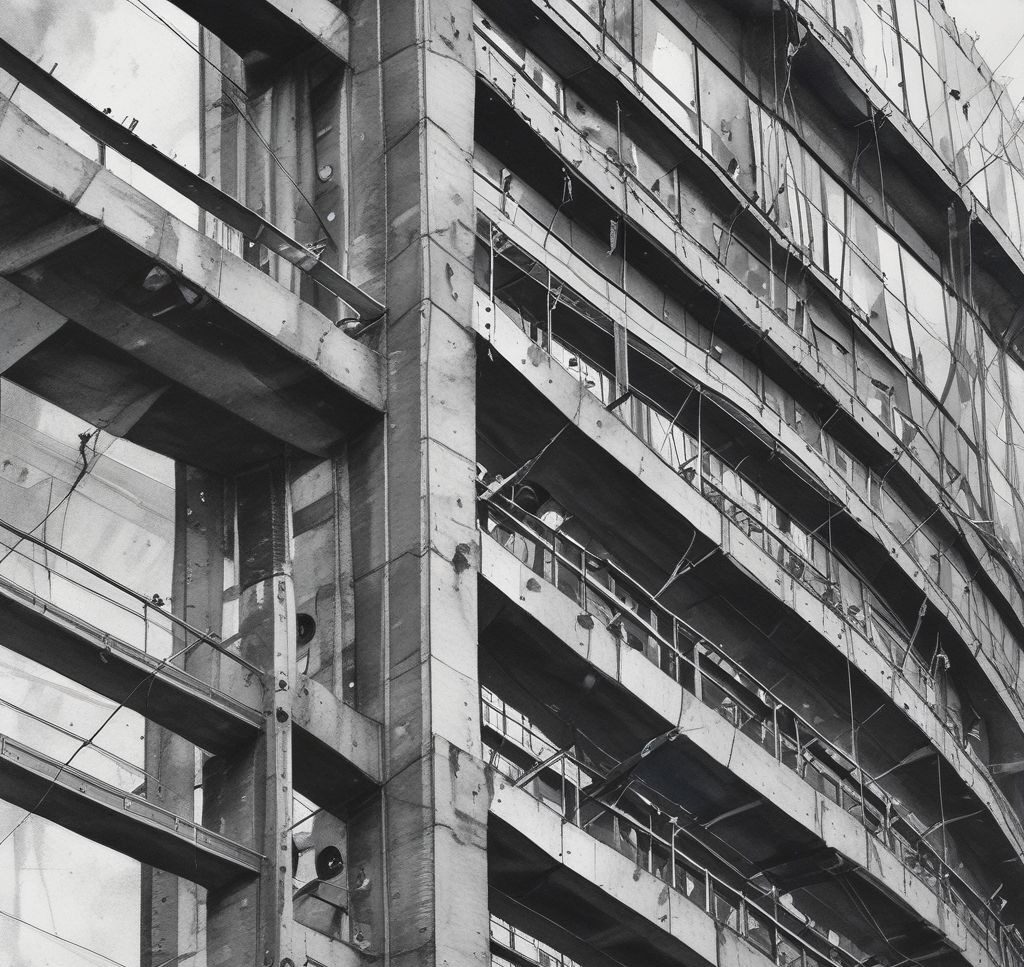
5. Incorrect Sizing of Structural Components
Using components like beams, columns, and trusses that are either too small or improperly placed can lead to structural weakness and an inability to handle the loads the building will face.
How We Fix It:
- Work with professional engineers to correctly size all structural components based on the specific load and use-case of the building.
- Use high-quality materials and carefully follow design blueprints to ensure that all structural components are appropriately placed and installed.
- Continuously test and measure components on-site to ensure they meet size and strength requirements before installation.
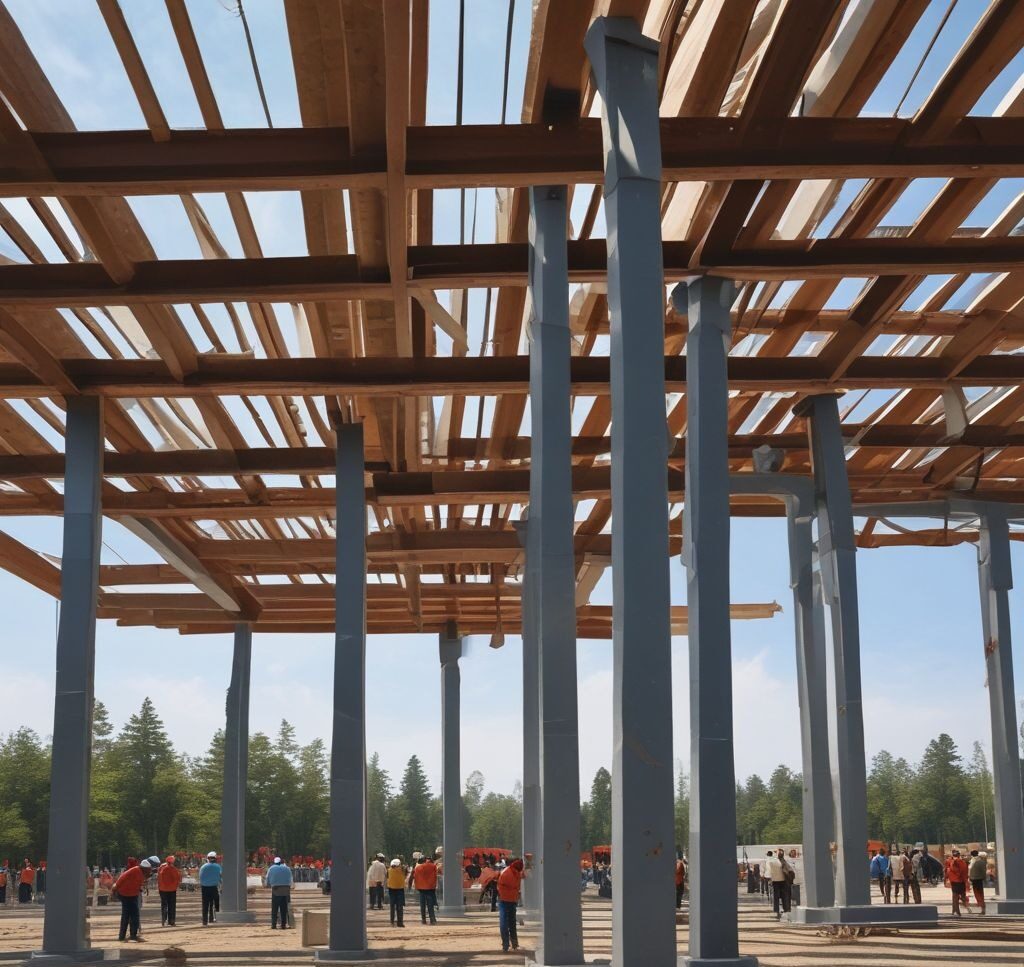
6. Inadequate Waterproofing
Water infiltration can weaken structural elements, especially foundations, leading to erosion, cracks, and other long-term issues. Inadequate waterproofing can compromise the building’s structural health over time.
How We Fix It:
- Implement high-quality waterproofing systems, including membranes, sealants, and drainage solutions, to prevent water from seeping into vulnerable areas like foundations, basements, and roofs.
- Use water-resistant materials in areas prone to moisture exposure, such as basements or bathrooms.
- Conduct water tests after waterproofing to ensure the effectiveness of the systems before proceeding with further construction.
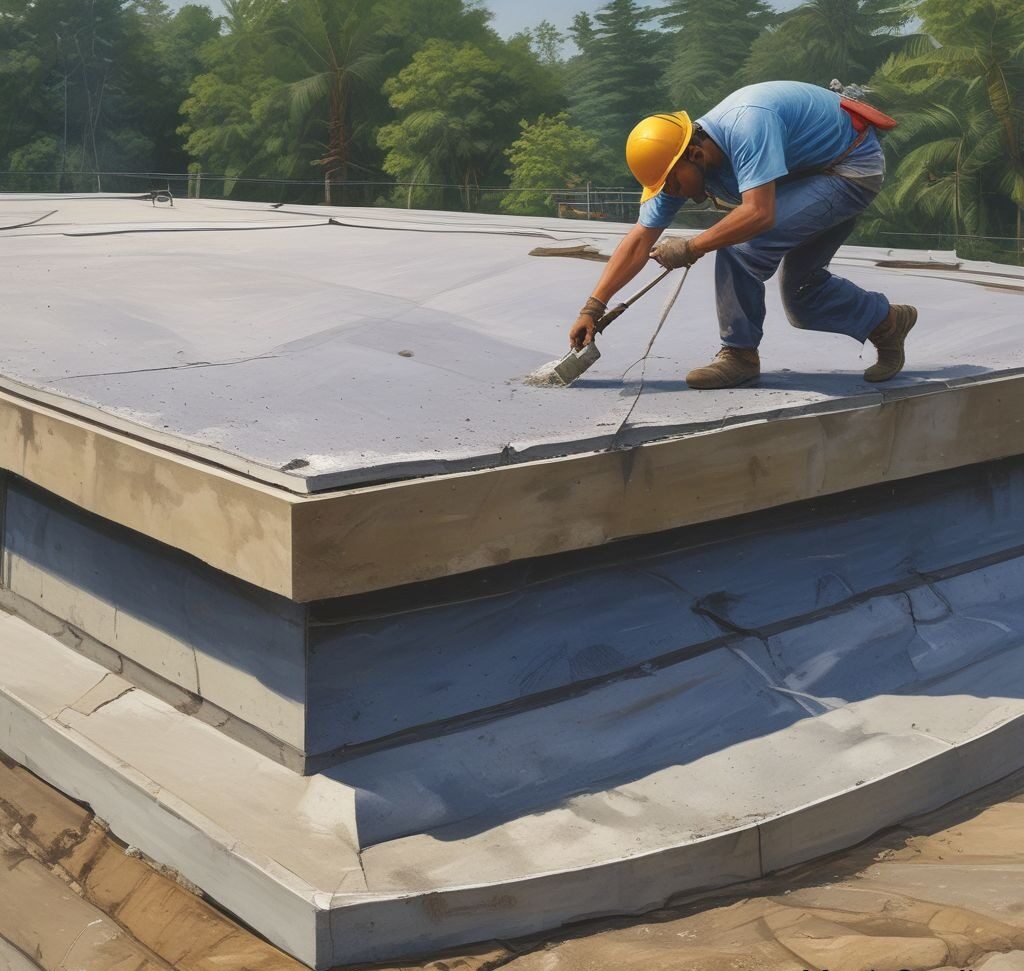
7. Poor Roof Structure Design
A poorly designed roof structure can lead to leaks, sagging, or even collapse, especially under heavy loads like snow or rainwater accumulation. Incorrect roof pitch, inadequate supports, or poor material choices are common issues.
How We Fix It:
- Design roof structures with the appropriate pitch, drainage systems, and supports for the local climate and the building’s specific needs.
- Use durable roofing materials that can withstand the elements and install them according to industry standards.
- Test load-bearing capacity during construction to ensure the roof can handle both live and dead loads.
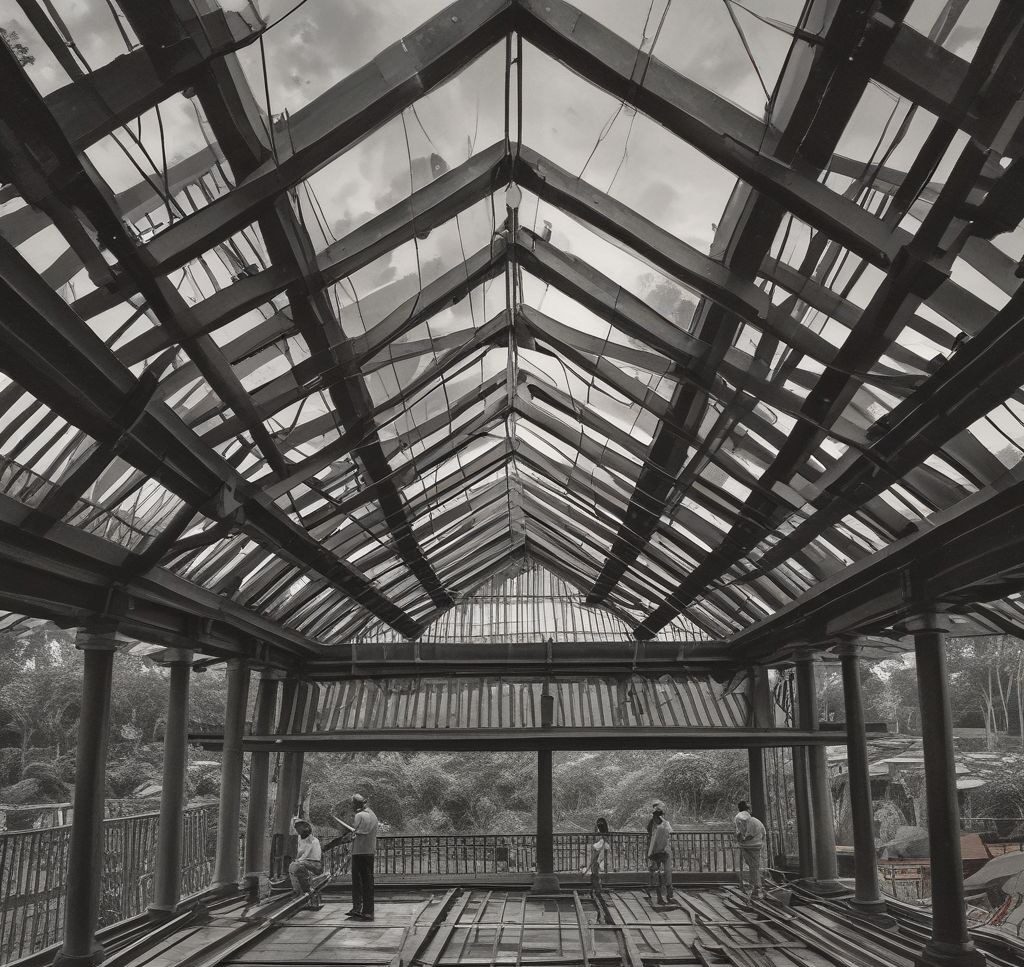
8. Neglecting Seismic or Wind Load Considerations
In areas prone to earthquakes or high winds, failing to account for seismic and wind loads can lead to catastrophic structural failure. Improper design or material choices can leave buildings vulnerable to these forces.
How We Fix It:
- Design buildings with seismic and wind loads in mind, using flexible materials and reinforcing connections to absorb and dissipate energy from these forces.
- Work with specialists to ensure that the building complies with local building codes for earthquake and wind resistance.
- Use shear walls, cross-bracing, and reinforced connections to strengthen the building against these forces.
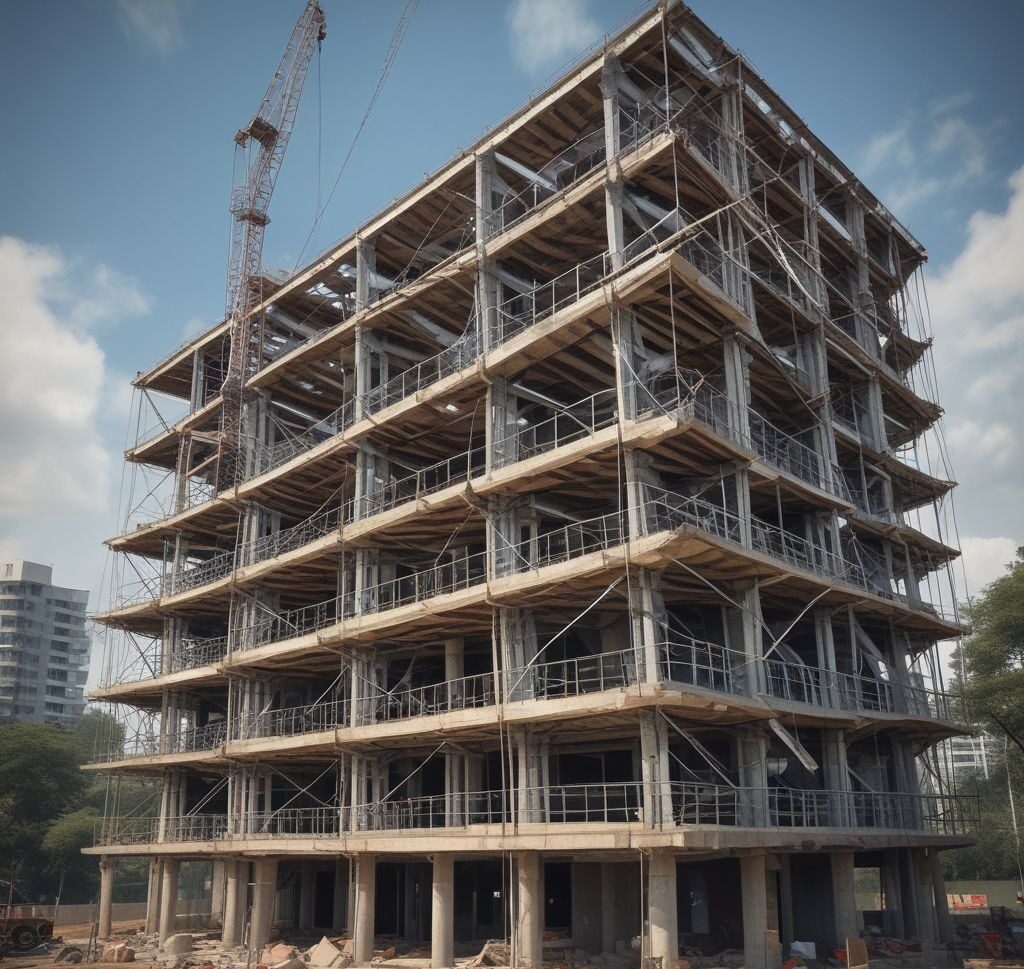
9. Overlooking Drainage Systems
Inadequate drainage can lead to water pooling, erosion around the foundation, and structural damage over time. This is often caused by poor site grading, clogged drains, or insufficient slope around the building.
How We Fix It:
- Design and install proper drainage systems, including gutters, downspouts, and French drains, to channel water away from the foundation and other vulnerable areas.
- Grade the site to ensure that water flows away from the building, preventing erosion and foundation damage.
- Regularly maintain and inspect drainage systems during construction and throughout the building’s lifecycle to prevent clogs and overflow.
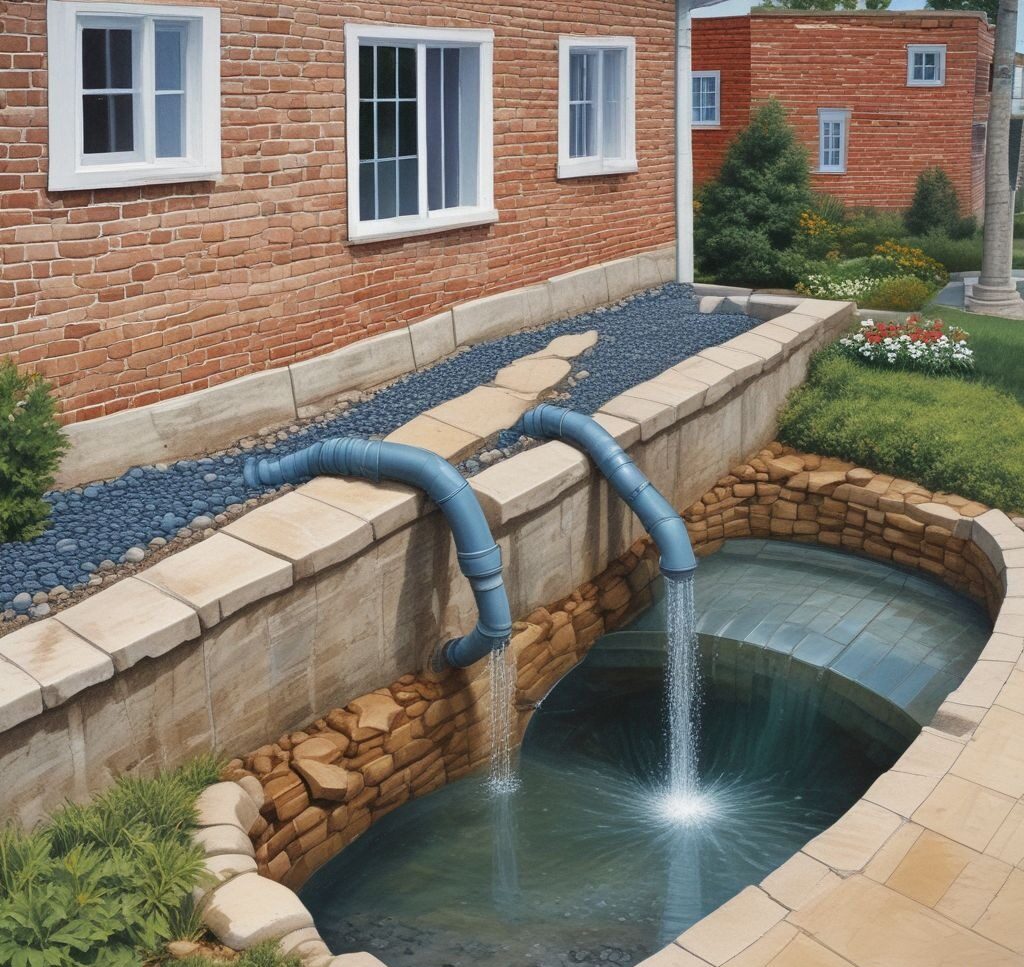
10. Using Substandard Materials
Using cheap or substandard materials can compromise the strength and durability of a building. This can lead to issues such as cracked walls, sagging floors, and reduced structural integrity over time.
How We Fix It:
- Source only high-quality, industry-certified materials from trusted suppliers, ensuring that all materials meet or exceed structural standards.
- Perform regular quality checks during construction to ensure that all materials being used are up to code and suitable for the building’s demands.
- Replace any materials that show signs of damage or defects during the construction process to ensure long-term safety and performance.
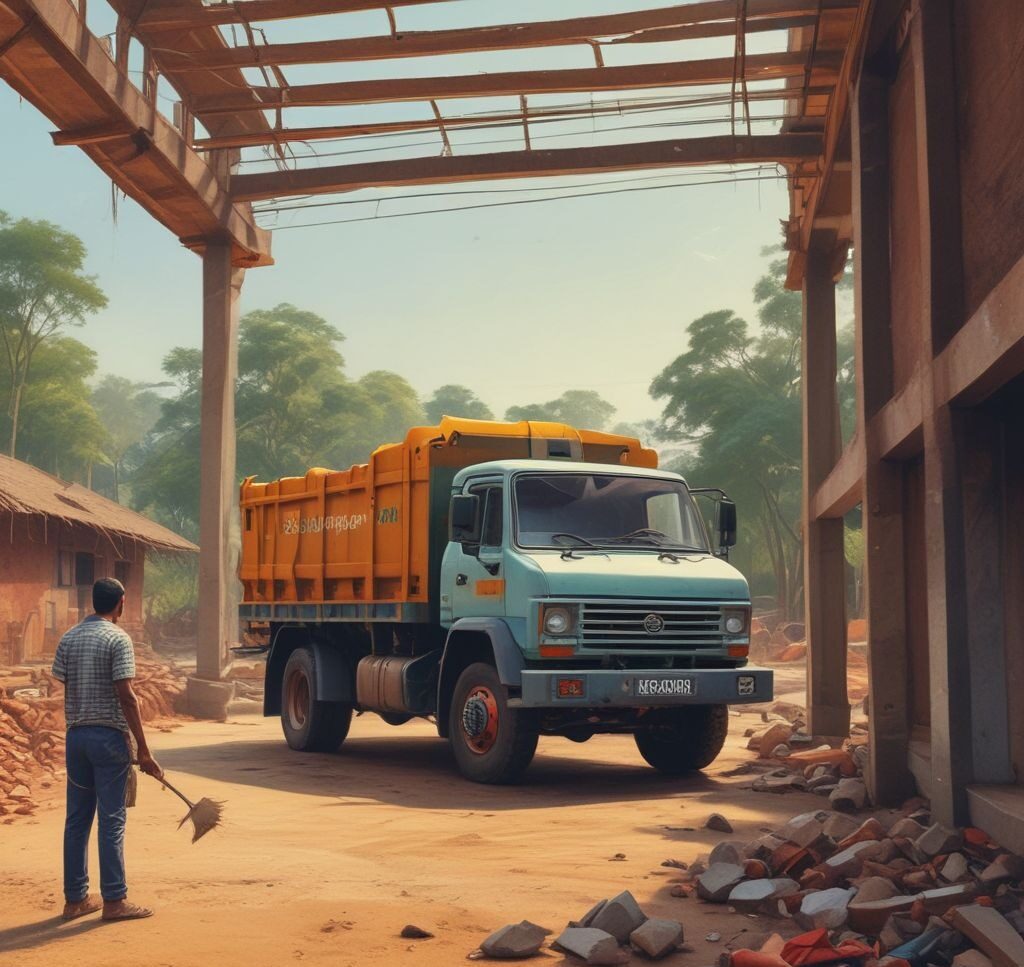
Conclusion: Building with Integrity
At our company, we take structural integrity seriously. We understand that a building is only as strong as its weakest link, which is why we focus on preventing and correcting these common structural mistakes. Our commitment to quality materials, expert design, and thorough oversight ensures that every building we work on is safe, durable, and built to the highest standards.
Contact Us for Expert Budgeting and Project Management Consultation
Ensure your construction project stays on track financially from start to finish.
to learn more about our expert budgeting and project management services.
Bullswag
Builders India Pvt. Ltd.

